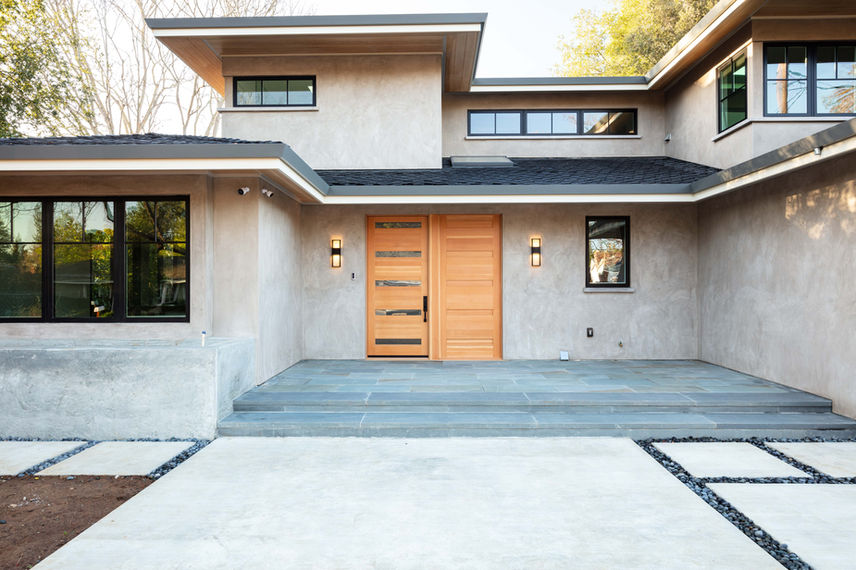BENVENUE
Two Story Residence | Los Altos | New Construction
Architecture:Duxbury McIntosh Architects
Builder:Quiroz Construction
Interior: Sindhu Peruri
Photography: Omar Navarro
This home embraces horizontal lines, open floor plans, and an emphasis on natural materials to create a harmonious and modern living environment. The house features a low-pitched roof with broad eaves for horizontal emphasis. Large windows and skylights are strategically placed to maximize natural light. These windows reflecting the emphasis on the horizontal plane. Window frames are dark in color, providing a contrast against the integral plaster walls and enhancing the overall aesthetic.
The design embraces an open-concept layout, with a seamless flow between the living spaces. The focus is on creating a sense of spaciousness, connectivity, and an abundance of natural light. The living areas are designed to be functional, comfortable, and visually pleasing. The use of natural materials adds warmth and texture to the space.
The kitchen's design is focused on efficiency and embodies modern functionality and aesthetics. It features clean lines integrated seamlessly into the overall design. Bedrooms are designed to be private retreats, each with its own private bath. Large windows offer views of the landscape, and bring in natural light. Outdoor living spaces are planned to enhance the connection between the interior and exterior.

















