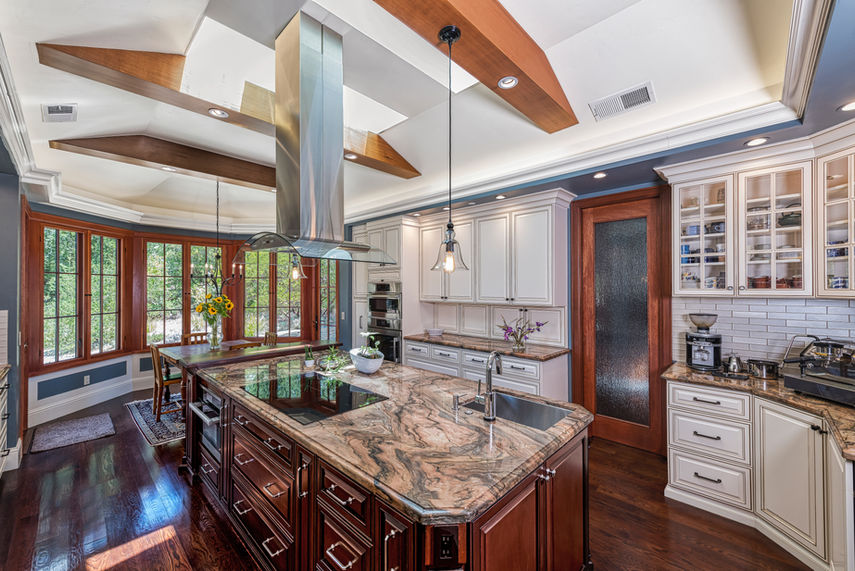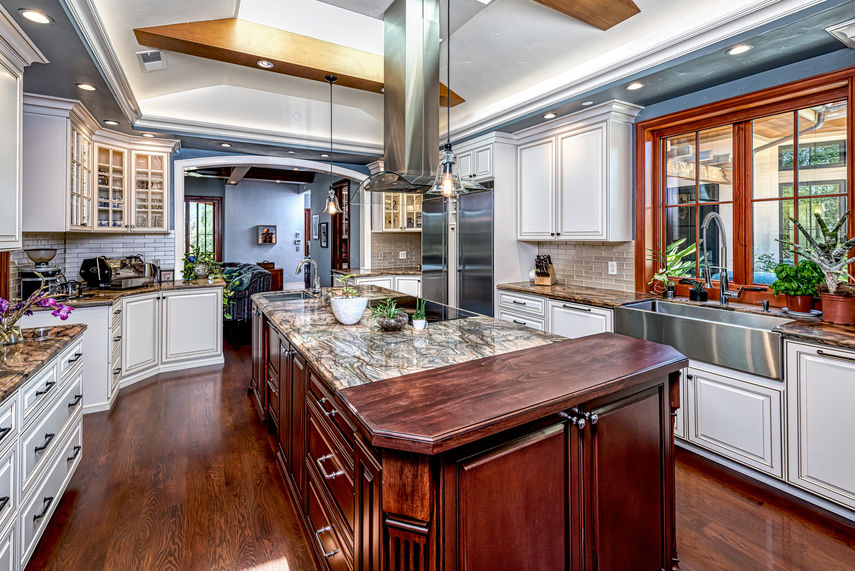LARGUITA
Two Story Residence & Guest House | Portola Valley | New Construction with Basement
Architecture: Duxbury McIntosh Architects
Builder: Quiroz Construction
Interior: Client
Photography: Rio Costantini
The timeless charm of mediterranean architecture is expressed as rustic elegance, grandeur, and a deep connection to the outdoors, creating a residence that embraces the California lifestyle. The spaces are designed to be spacious and inviting. High ceilings, exposed wooden beams, and ornate detailing contribute to a sense of grandeur. A combination of large steel and wood windows and glass doors bring in abundant natural light, creating a bright and airy ambiance. The exterior materials are drawn from a palette of stucco walls, tiled roofs, and exposed timber rafters. Rustic elements, such as wrought-iron entry door, blend seamlessly with modern comforts. A two-sided fireplace adds warmth and coziness to the formal living and dining rooms.
A grand circular staircase is at the core of the house, bathed in sunlight from the two-story steel windows. The living areas accommodate both formal and casual gatherings. The bedrooms are private retreats that feature spacious layouts and distinctive details. The expansive plan incorporates an elevator, two private offices, and a library designed for enjoying music as an ideal listening environment among the many features. The basement features a wine cellar, hobby rooms, and a fully outfitted woodworking shop. The kitchen reflects both functionality and aesthetics, featuring a blend of modern appliances and traditional elements.











