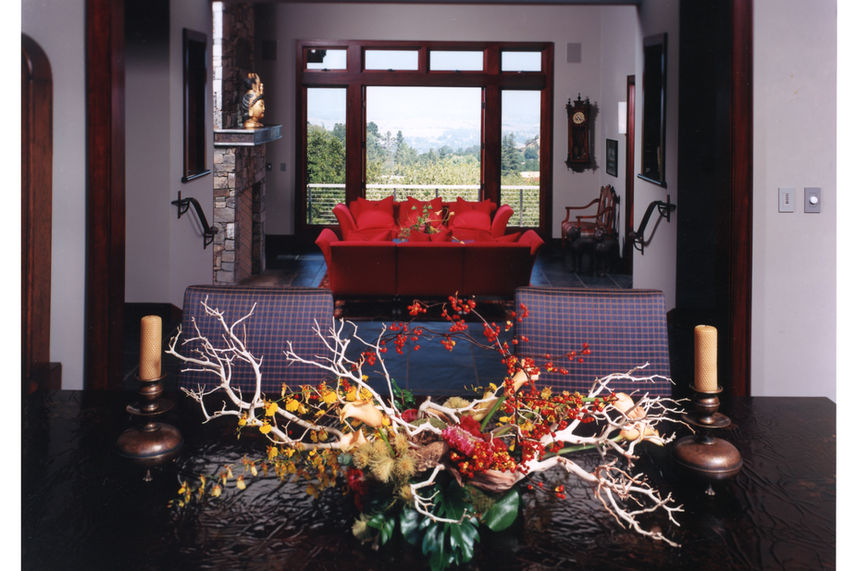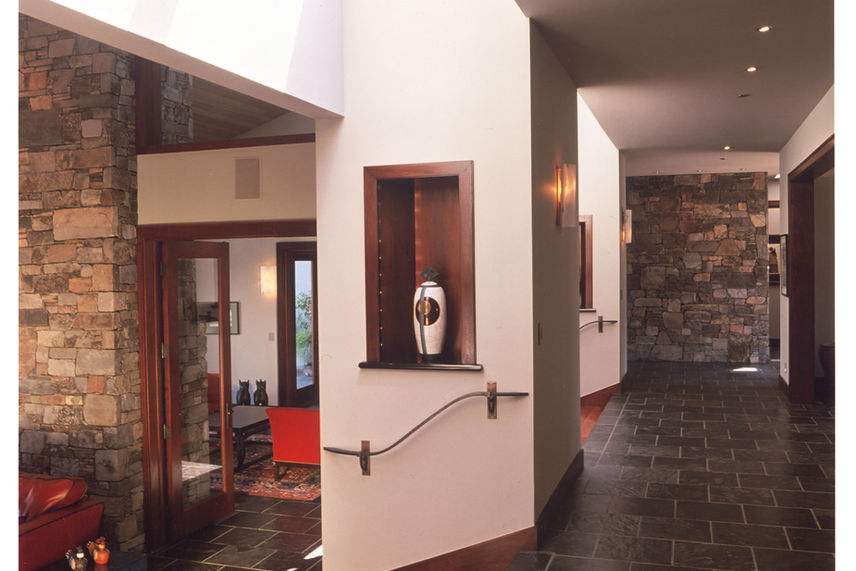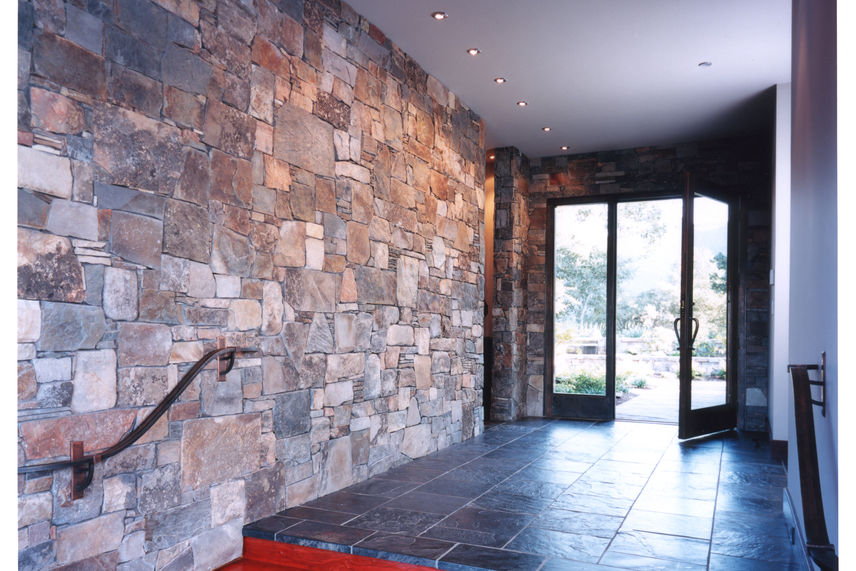BUENA VISTA
One Story Residence | Los Altos Hills | New Construction with Attached & Detached Garages
Architecture: Duxbury McIntosh Architects
Builder: RJ Dailey Construction
Landscape: Tom Klope
Interior: Client
Perched on a ridge, the house was designed to nestle among the native oaks, following the topography, striking a balance of modern aesthetics and the natural surroundings. Characterized by its clean lines, substantial materiality, and segmented forms highlighted by the shed and gable roofs, the design integrates graciously with the natural beauty of its ridge top location. The house emerges from, and becomes an extension of the site, rather than being placed upon it.
Multiple outdoor patios and decks, strategically positioned to take advantage of the ridge's views, are perfect for outdoor living and enjoyment of the parklike setting. The landscaping around the house is minimalist, featuring drought-resistant plants and native flora to harmonize with the natural surroundings, maintaining the focus on the mature oaks trees that surround the home.
The interior embraces an open concept layout, with minimal interior walls to enhance the sense of spaciousness and continuity with the outdoors. Stone walls continue into the house from the exterior, further emphasizing the connection with the site.
The house incorporates extensive windows to maximize panoramic views of the surrounding landscape. These large windows, along with numerous skylights and clerestories, flood the interior with abundant natural light, creating a bright and open atmosphere.
















