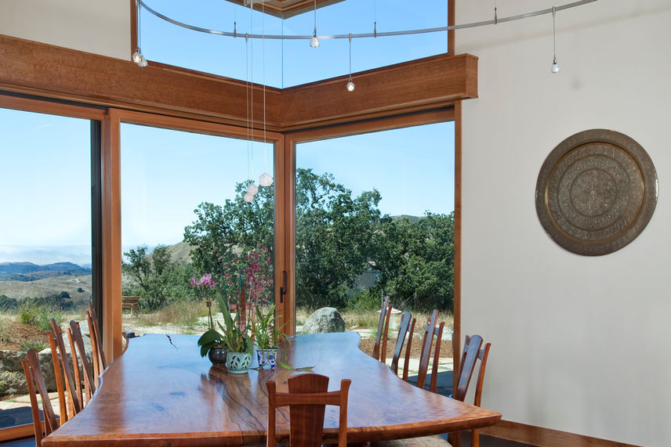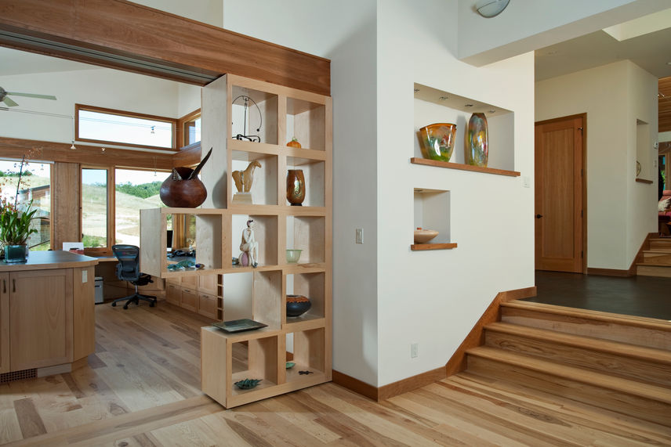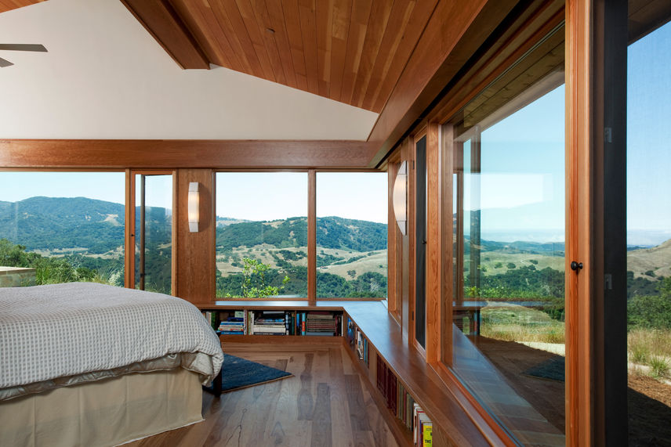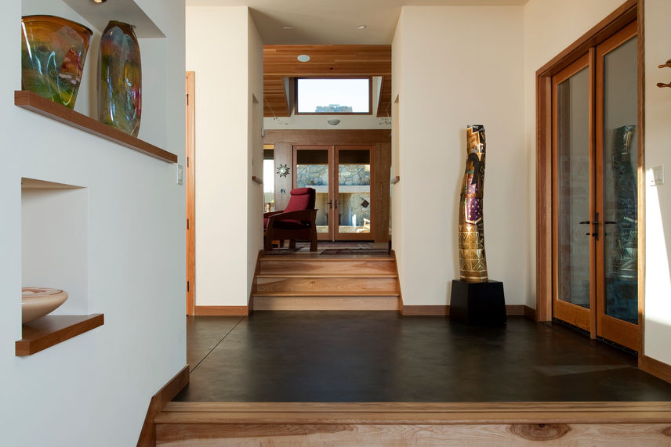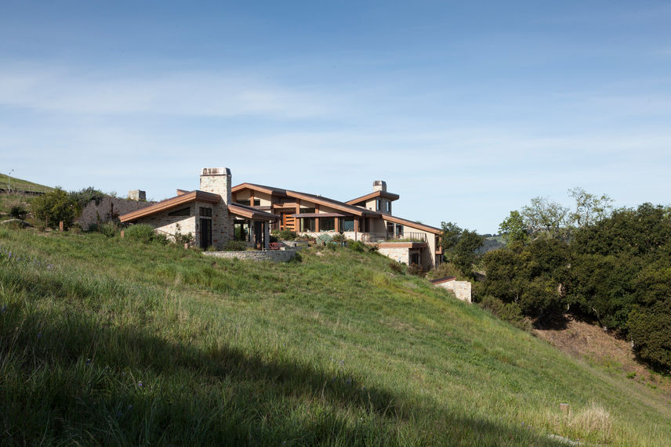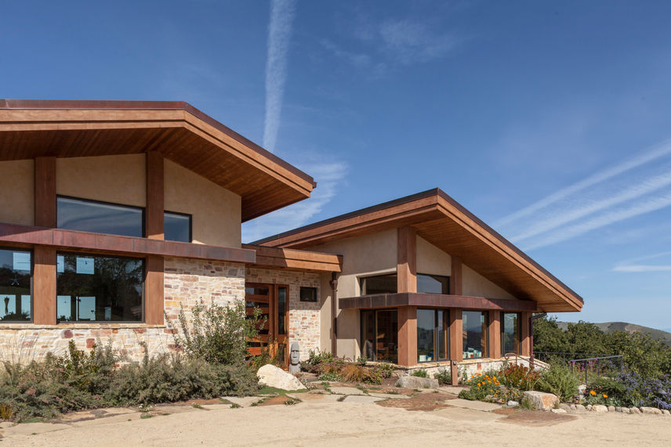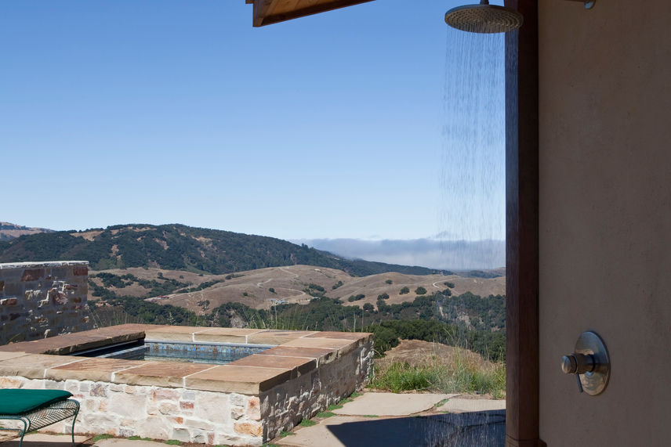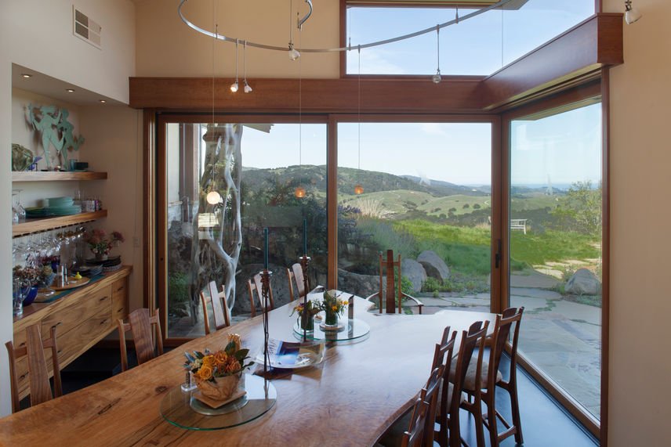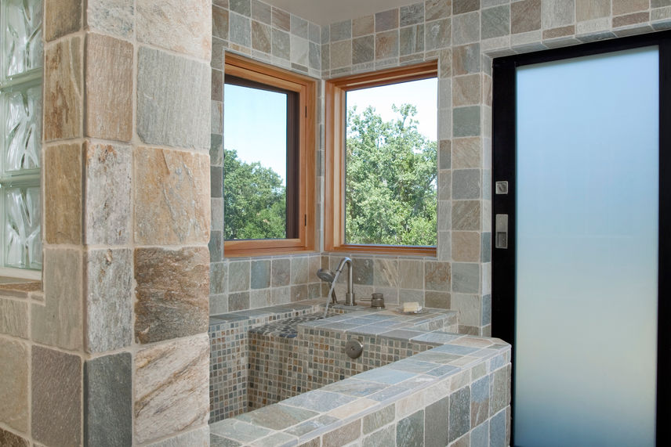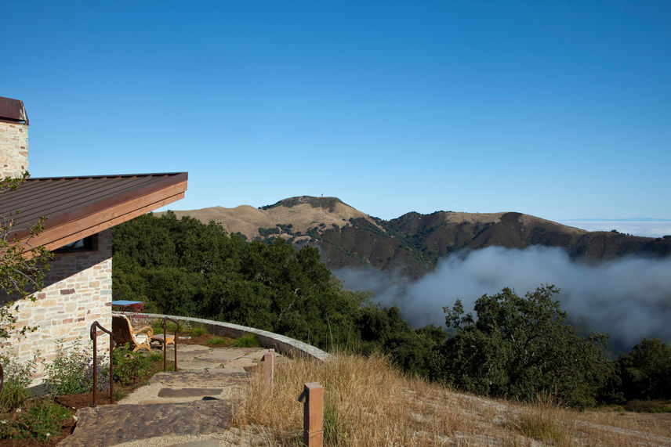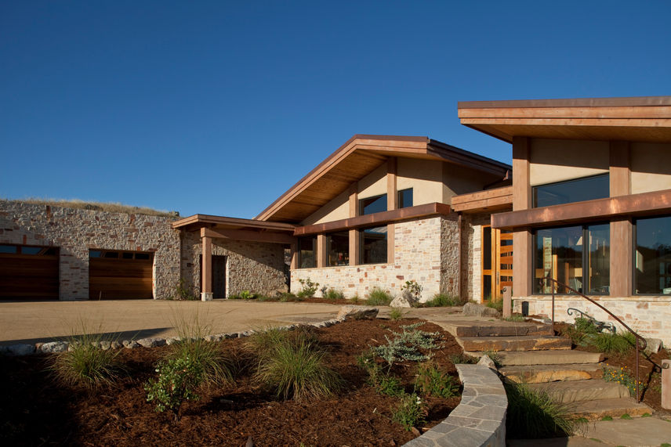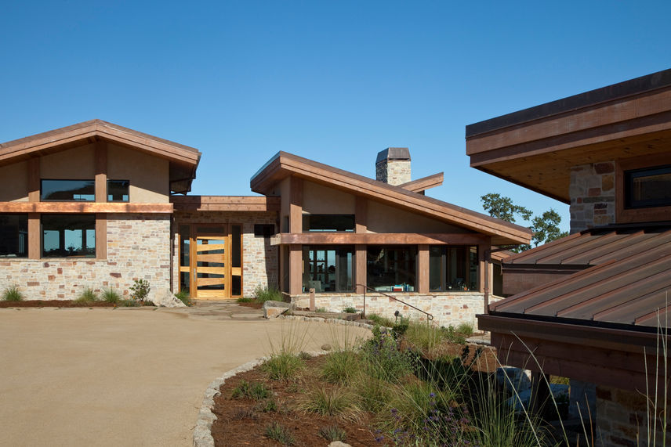VASQUEZ TRAIL
Two story Residence | Carmel Valley | New Construction
Architecture: Duxbury McIntosh Architects
Builder: Carlos Posadas
Interior: Peter Duxbury / Bill McIntosh
Landscape Design: Bernard Trainor
Photography: Russell Abraham
Atop a ridge overlooking the valley and ocean far in the distance, the house steps down the hillside, following the natural contours of the site, huddling into the existing ridge. The driveway approach wraps around the peak to reveal the house as it emerges from the side of the rocky slope.
A combination of gabled and shed roofs emulate and express the natural contours of the site. The garage, dug into the knoll with a planted roof, becomes a part of the landscape and minimizing its mass. The guesthouse is set at a lower grade to enhance privacy. The forms are expressively pulled down the hillside, submitting to and coalescing with the landscape. Native planting encroaches on, around, and in between the areas of development, including garden roofs over the bedrooms and garage, blurring the boundaries of built and natural spaces.
Walking through the house, a series of axial views link the spaces visually, such that the context of the architecture and surrounding natural landscape is experienced in every part of the house. Expansive glass doors and windows maintain an indoor / outdoor connection in every space. From the subterranean garage and protected ‘grotto’ on the south end, through the house, to the garden roof elevated among the treetops on the north end of the house, every vantage point provides a unique view and relationship to its natural surroundings.

