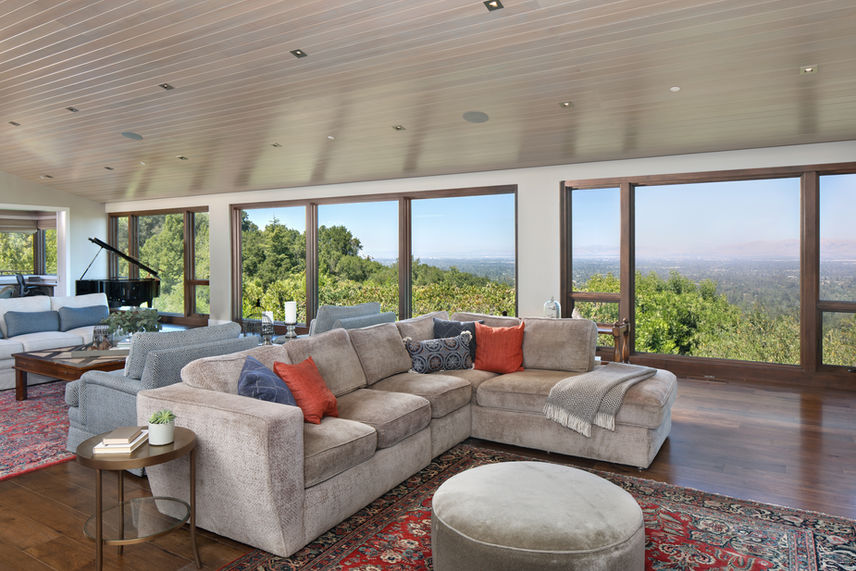LOS SERENOS
One Story Residence | Los Gatos | Comprehensive Remodel & Addition and Landscape
Architecture: Duxbury McIntosh Architects
Construction: Quiroz Construction
Landscape Architecture: Thomas Klope
Interior Design: Erin Crain
Photography: Bernard André
On a steep hillside overlooking Silicon Valley, the modern house harmoniously blends with its natural surroundings with a striking architectural design that embrace the dramatic topography. The house incorporates a seamless indoor-outdoor flow creating a secluded landscape, with swimming pool, meandering decks, and outdoor rooms. From within the interior, expansive windows maximize the breathtaking panoramic views.
The exterior palette of wood, stone, and stucco create a visually captivating blend of textures As you approach the entrance, a landscaped pathway leads you through a front ‘door’ that is a gateway, allowing passage to the private terrace within, leading to the kitchen and living spaces beyond. The house is a true integration of indoor and outdoor spaces that creates a sanctuary for the residents.
The interior incorporates an open-concept living space that seamlessly combines the living room, dining area, and kitchen. A state-of-the-art fireplace adds both warmth and a touch of drama. Flanking private offices, each with separate HVAC zones for perfect comfort, provide for the enjoyment of the breathtaking views while maintaining a busy and productive lifestyle.
Sustainability and energy efficiency are integral aspects of the house's design. Solar panels discreetly integrated into the roof harness the power of the sun, providing clean energy to minimize the ecological footprint. Thoughtful insulation and advanced climate control systems ensure comfort while reducing energy consumption.













