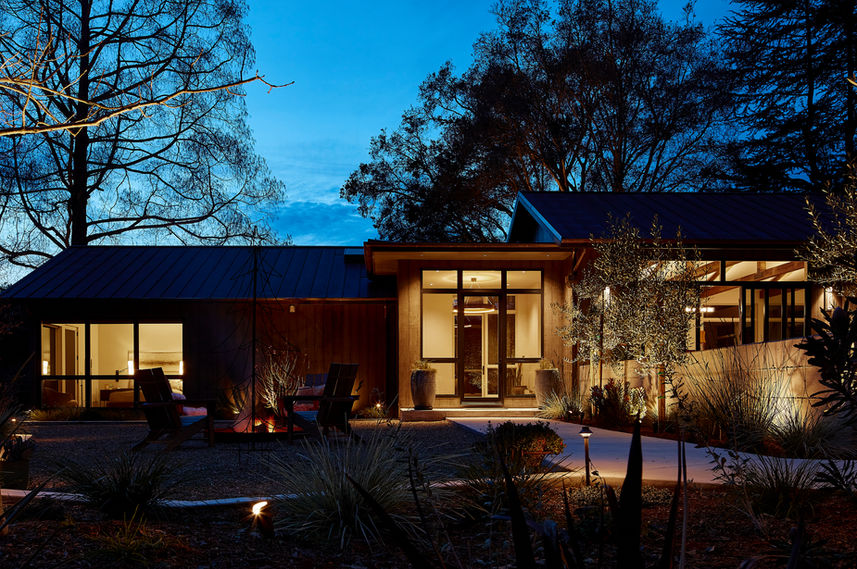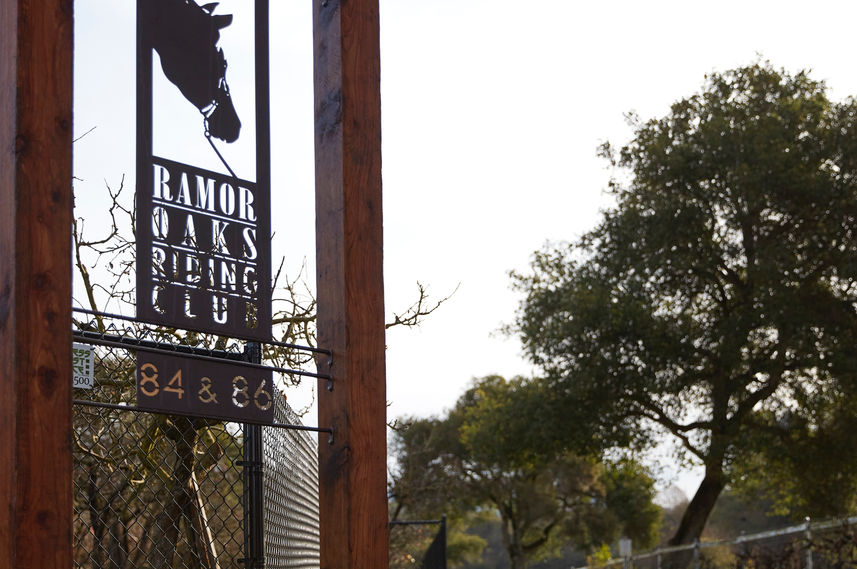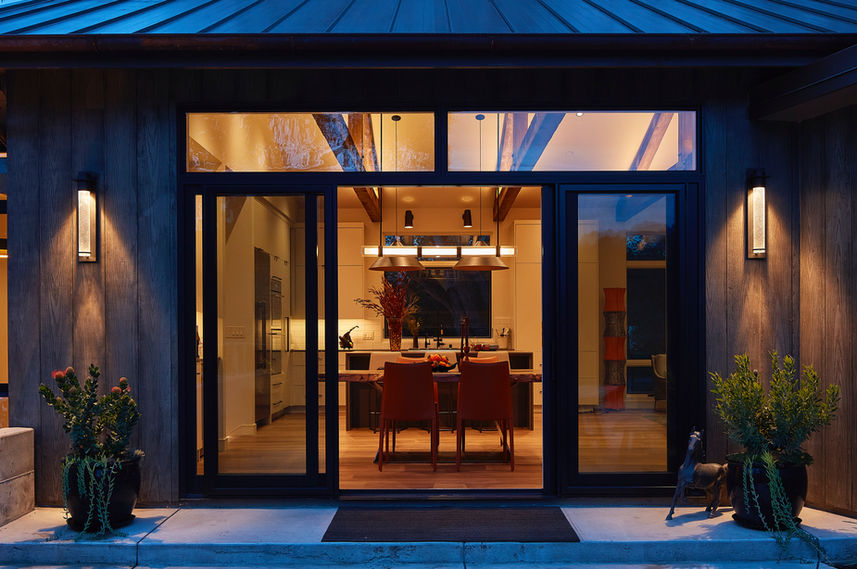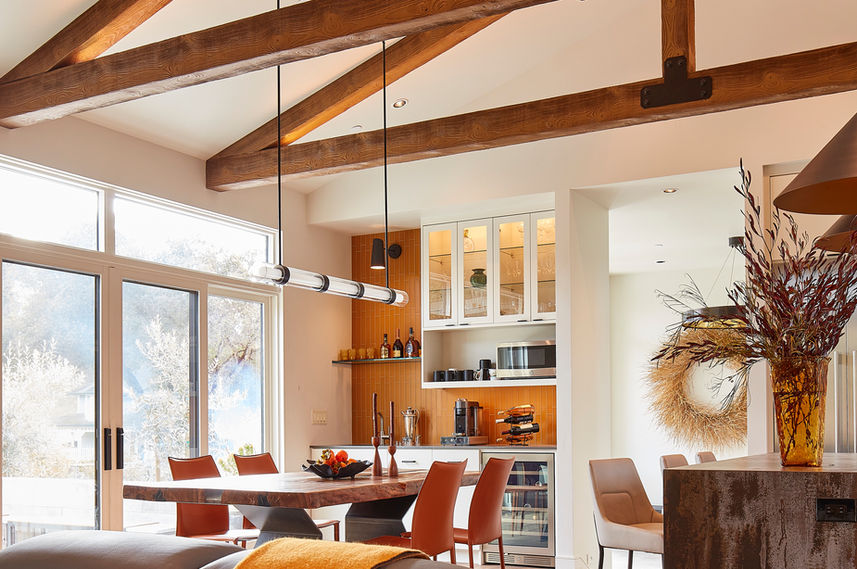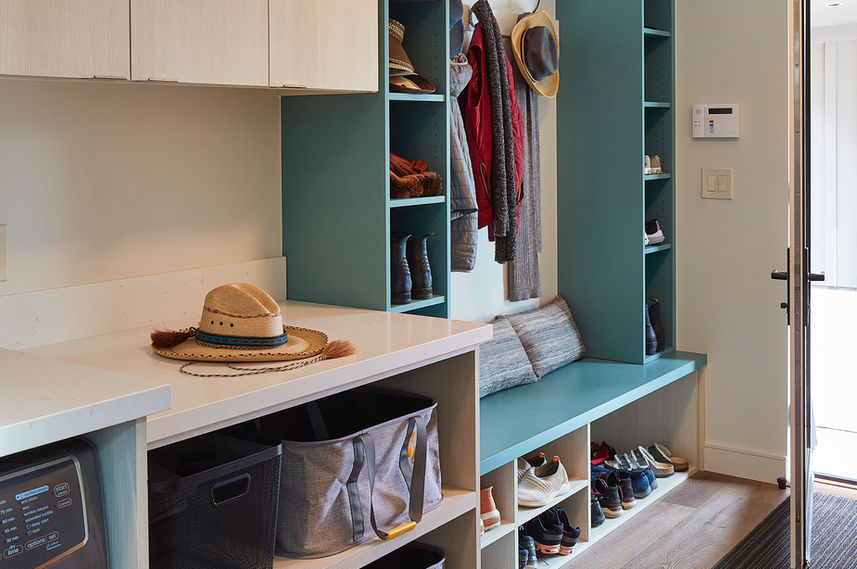RAMOR OAKS
One Story Residence | Santa Cruz County | New Residence, Accessory Dwelling & Landscape
Architecture:Duxbury McIntosh Architects
Builder: Casey Marsh, BCM Remodeling
Interior: Pamela Pennington Studios
Photography: Eric Zepeda
As the main residence for the proprietor of a 20 acre working equestrian facility, this project showcases a sophisticated blend of rustic charm and modern aesthetic. Nestled in the picturesque countryside, this dwelling retains a traditional ranch experience while seamlessly incorporating modern design elements. Large windows with black frames provide abundant natural light and offer framed panoramic views of the surrounding landscape. The material palette consisting of wood, copper, corten steel, and board-formed concrete, emphasize a sense of materiality and create a timeless appeal.
The form of the house is created by a cluster of 4 tightly gabled roofs, tied together by intermediate low slope roofs and a network of landscape walls and planters, that angle and turn to flow with the site. The layout creates numerous patios and paths to experience and enjoy the outdoor environment. Inside, airy and intimate rooms provide a balance of both privacy and connection. The interior reflects the client’s penchant for clean lines, and a sense of functionality. The high ceilings and exposed wooden trusses maintain the rustic character, while white walls and the pointed use of bold colors create a bright and welcoming atmosphere. A central fireplace, clad in stone, becomes a focal point, adding warmth and coziness to the space. The open-plan layout seamlessly connects the living area to the dining space and kitchen. The kitchen is modern and efficient, utilizing bold materials and sleek cabinetry.
