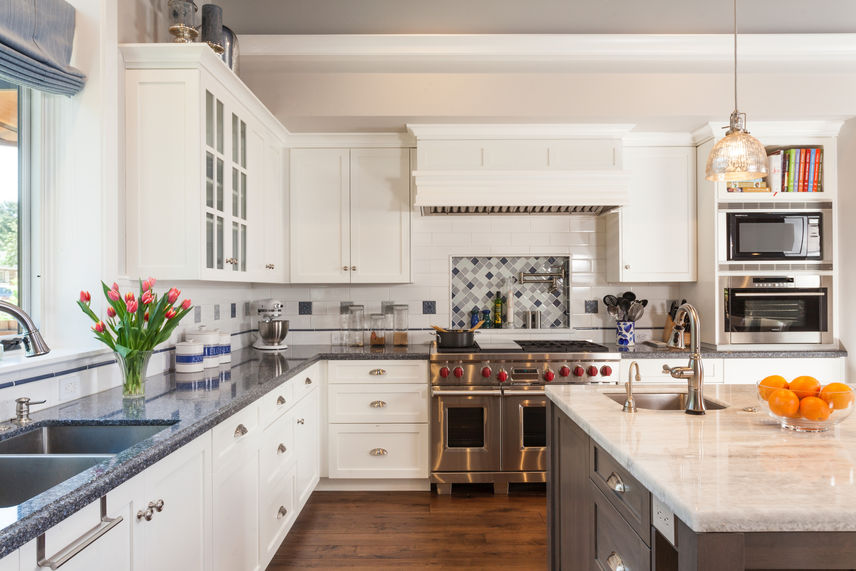DOUD
One Story Residence | Los Altos | New Construction with Basement
Architecture: Duxbury McIntosh Architects
Builder: JC Construction
Landscape: Client
Interior: Client
Photography: Russell Abraham
The design of the home embraces the craftsman aesthetic, utilizing low-pitched roof with broad eaves, exposed rafters, and decorative brackets. The facade features a combination of materials, such as wood shingles, stone accents, creating a warm inviting impression. Situated on a corner lot, the design features a generous front porch with tapered columns, wrapping around the corner to welcome residents and guests from two fronts.
The interior gives a sense of openness and natural light, incorporating the warm and inviting elements of the craftsman style while accommodating a large open floor plan. Rich woodwork, hardwood floors, and built-in cabinetry contribute to the timeless charm. High ceilings and large skylights lend an airy atmosphere to the kitchen and family room, while the living and dining rooms offer a more formal and focused experience, with traditional millwork detailing and fixtures.
The floor plan provides for generous room sizes, whereas the basement offers additional spaces that serve as a media room, gym, recreation room, game room, and an additional guest room. Outdoor living spaces are designed to be an extension of the interior. A large folding door opens onto a screened patio offering ample space for outdoor entertaining and dining. The design of this home seamlessly blends timeless craftsmanship with modern comforts in a modern context, offering a warm and inviting home that pays homage to the craftsman aesthetic while catering to the needs and preferences of contemporary living.
























