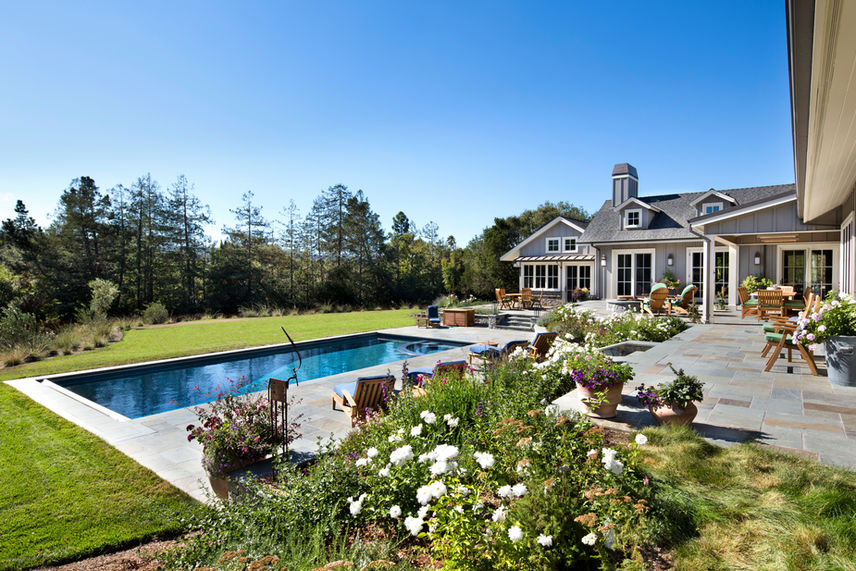DE BELL
Two Story Residence | Los Altos Hills | New Construction
Architecture: Duxbury McIntosh Architects
Builder: Komo Construction
Landscape: Tom Klope
Interior: Sheryl Montague
Photography: Bernard André
A classic modern farmhouse drawing inspiration from the traditional style adapted to northern California’s unique landscape. The house feels substantial yet welcoming, incorporating a refined mix of modern and traditional elements. The ample porches provide inviting shaded areas for outdoor relaxation and takes advantage of the California climate. Stone foundation and simple columns present the house elegantly, beckoning guests to come on in.
Board and batten siding, dormers, divided light windows, French doors, porches, cupola, to give house classic farmhouse look. Making the most of abundant natural light, windows are strategically located. Carefully detailed casing and muntins maintain the traditional aesthetic, while efficiently distributing natural light throughout the house.
Energy-efficiency was prioritized in the design from the initial concept. Deep overhangs, and large energy efficient windows provide natural lighting while controlling heat gain, providing passive energy savings. Enhancements like solar panels and a water conserving gray water system, allow for additional opportunities for energy savings and a beautiful water-conserving landscape.
The interior utilizes an open floor plan that flow seamlessly from the kitchen to the living and dining areas. Rooms are oriented for optimal garden and hill views, encouraging a sense of spaciousness and connection with the outdoors. Rich woodwork, including open beam vaulted ceilings, ample use of crown, wainscoting, and bead board create and cozy, warm, atmosphere.












